In today's era of digital reading, Yuewen Group, as a pioneer in the Chinese online literature market, has reached hundreds of millions of users. Its intellectual property (IP) ecosystem is a significant business for the group. Yuewen has long been established as a comprehensive cultural industry group based on online literature, integrating strong distribution capabilities and film and television production. It owns well-known brands such as the QQ Reading platform, Qidian.com, and New Classics Media.
In today's era of digital reading, Yuewen Group, as a pioneer in the Chinese online literature market, has reached hundreds of millions of users. Its intellectual property (IP) ecosystem is a significant business for the group. Yuewen has long been established as a comprehensive cultural industry group based on online literature, integrating strong distribution capabilities and film and television production. It owns well-known brands such as the QQ Reading platform, Qidian.com, and New Classics Media.
Based on Yuewen's vision of "creating the most valuable IP ecosystem for creators and becoming a top global cultural industry group," in 2022, Jin Han, as the general contractor, used distinctive architectural language to spend 7 months creating a world-class collaborative office space for Yuewen's headquarters located on Binjiang Avenue in Pudong New Area, Shanghai.
"Let good stories thrive endlessly" is the motto of Yuewen Group, and it is also the hidden mystery of the project. Space can also deconstruct and flow endlessly, echoing its motto. It engages in dialogue with the evolving reading methods due to technological changes, restoring scenes of endless vitality, holding onto craftsmanship, and delighting hearts.
Jin Han meticulously crafted distinctive spaces such as the lobby's LED curved triple rings, exhibition areas, standard office zones, and rooftop terrace, all tailored to meet Yuewen's personalized requirements.
Standing nearly 9 meters tall, the awe-inspiring LED triple rings in the lobby of the North Tower showcase Jin Han's precise attention to detail and craftsmanship.
Irregular shapes and high-altitude operations present additional challenges to construction due to the high requirements for protecting finished products such as glass curtain walls and curtain wall stone. 3D model printing and factory assembly were only preparatory steps, with the onsite work just beginning. Jin Han meticulously coordinated the installation of model segments, high-altitude welding, strict control of seams, and coordinated scaffolding installation in a high-temperature environment and limited operating space. With dedication to perfection, he completed numerous module installations and debugging.
B1F: Supporting service space
The restaurant, gym, showers, and decompression room were all crafted by Jin Han. From the hard decorative surfaces to custom furniture, every step highly replicates the design effect.
Between 1F and 2F: Staircase corridor
Through precise structural calculations and continuous on-site adjustments, Jin Han faithfully reproduced the effect drawing, opening up the newly built staircase platform to connect the floors.
2F: Functional space
This floor primarily houses the group's conference center, training center, and audio-visual room. To ensure sound insulation in the meeting rooms, Jin Han meticulously considered and refined details such as sealing air conditioning vents, spacing between power outlet panels, and sealing between newly constructed walls and floors, achieving perfection in every detail.
The challenge of this space lies in the oval-shaped conference room ceiling at the center, which utilizes Grade A luminous film-coated honeycomb aluminum panels. These honeycomb aluminum panels need to be custom-made by the manufacturer and installed on-site, requiring real-time communication for adjustments in dimensions to ensure proper fit.
3F~9F: Standard office area
The open office area, meeting rooms, cafeteria, and executive offices are distributed in this space. Creating the layout for standard floors also involves solving many issues, such as insufficient floor height or conflicts between the design of the ceiling and the location of fire sprinklers. Jin Han overcame numerous challenges during the construction process and ultimately delivered a satisfactory result to the client.
Terrace: Event venue
This space serves not only as the venue for large-scale company speeches or holiday parties but also as a place for employee relaxation and leisure, thanks to the construction of leisure platforms and the open layout of green plant walls. It adds more fun to the working environment. The key focus of terrace construction lies in the waterproofing of the roof. Not only is a large amount of anti-corrosion wood laid on the ground, but also, in accordance with property requirements, all construction is based on not damaging the original waterproofing of the building's roof.
Fortunately, all efforts eventually pay off. Despite facing challenges and obstacles during the pandemic and high temperatures, we successfully completed the high-quality delivery in just 7 months. Once again, we have added a vibrant stroke to Jin Han's portfolio. Shanghai Jin Han also looks forward to advancing hand in hand with Yuewen Group, laying a solid foundation for the future and stepping onto the global stage.
THIS IS A CAPTION

THIS IS A CAPTION
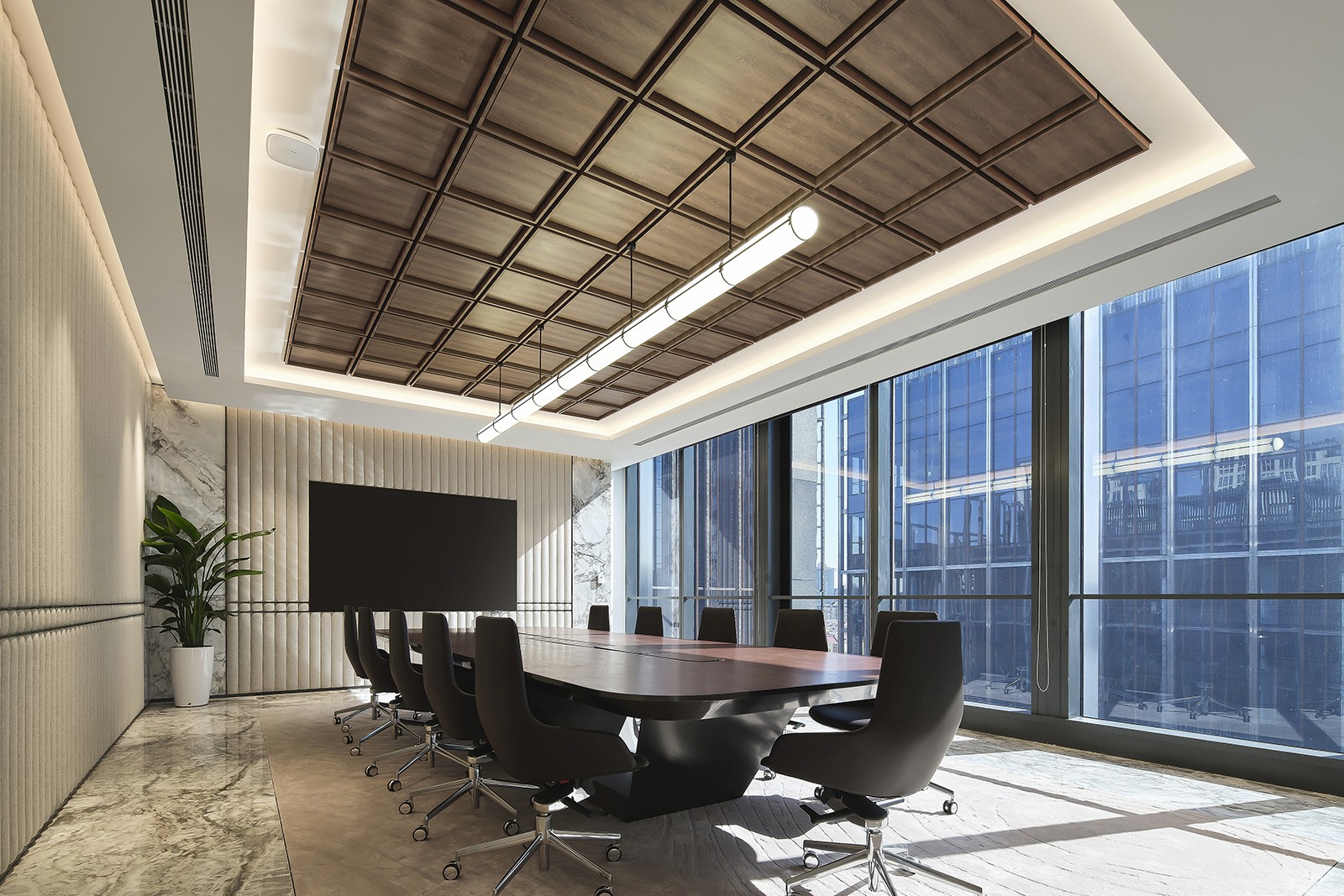
THIS IS A CAPTION
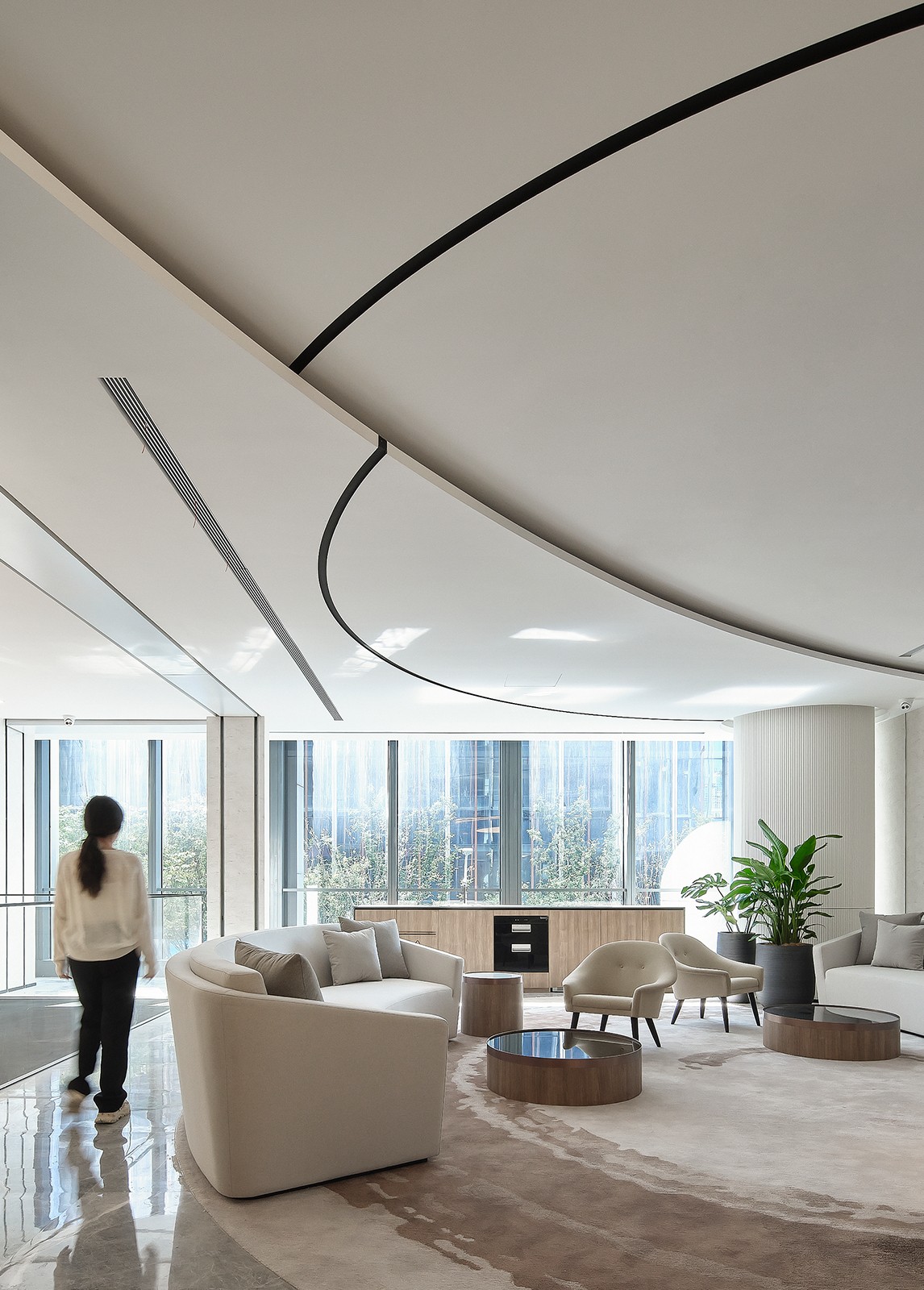
THIS IS A CAPTION
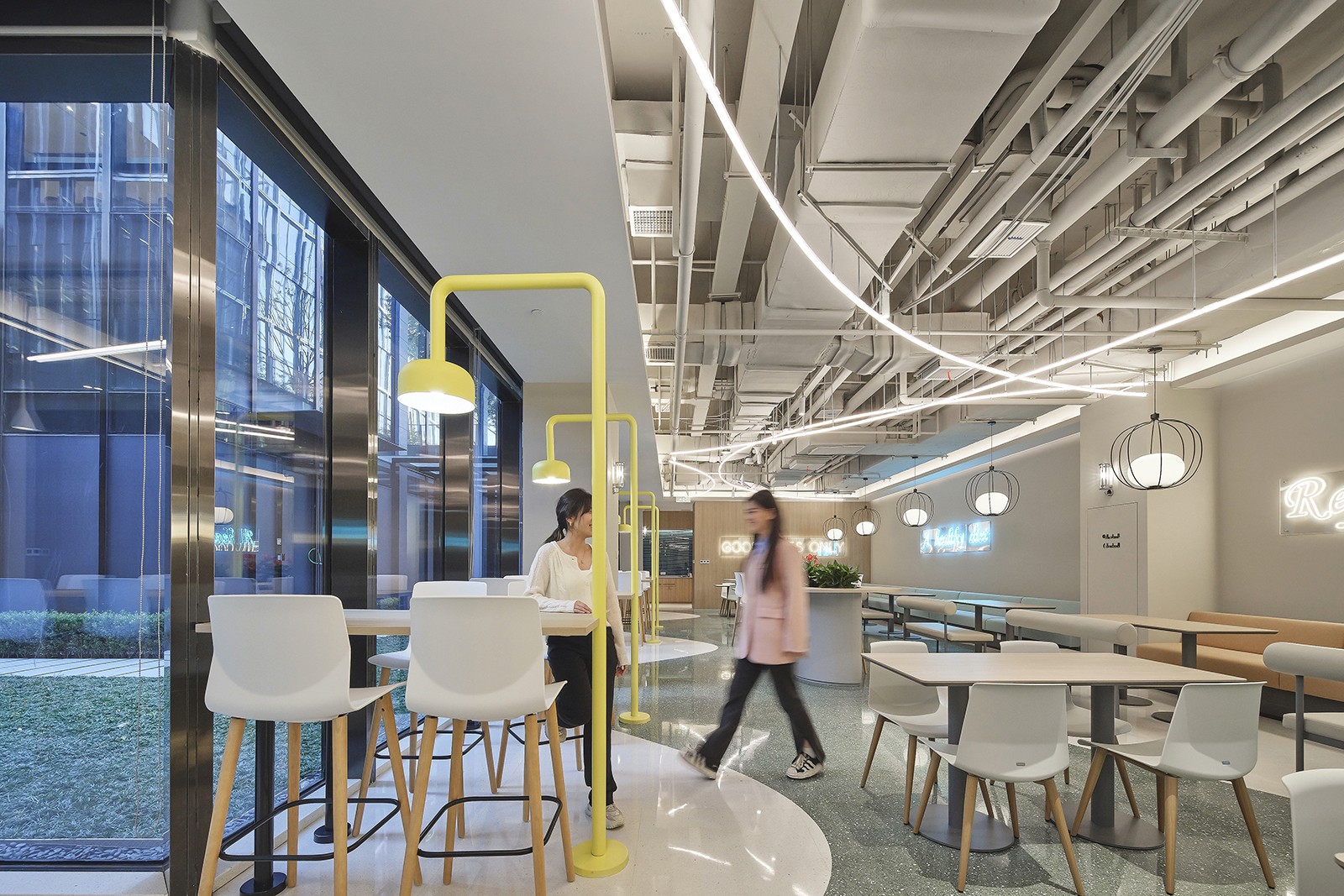
THIS IS A CAPTION

THIS IS A CAPTION

THIS IS A CAPTION
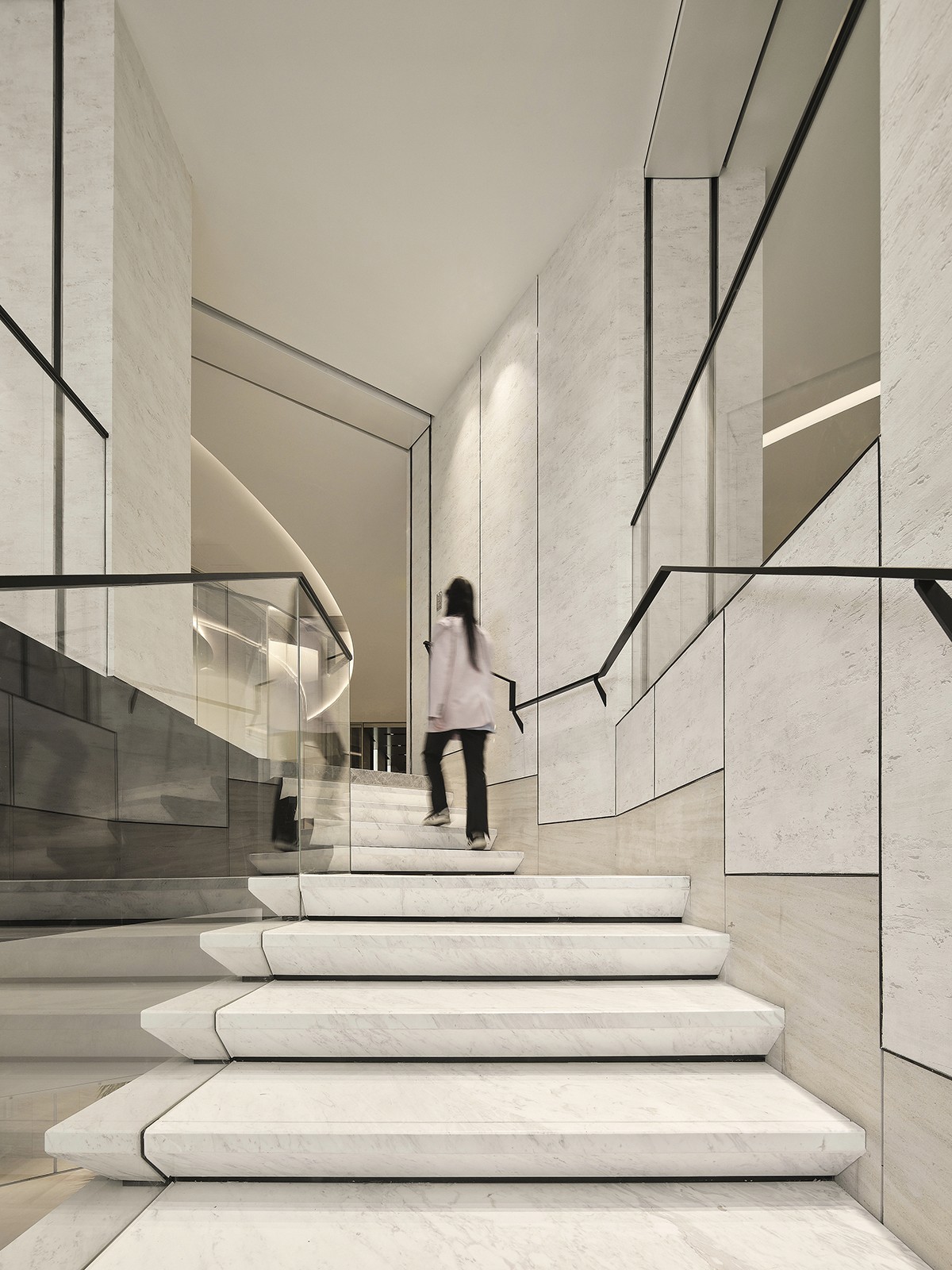
THIS IS A CAPTION
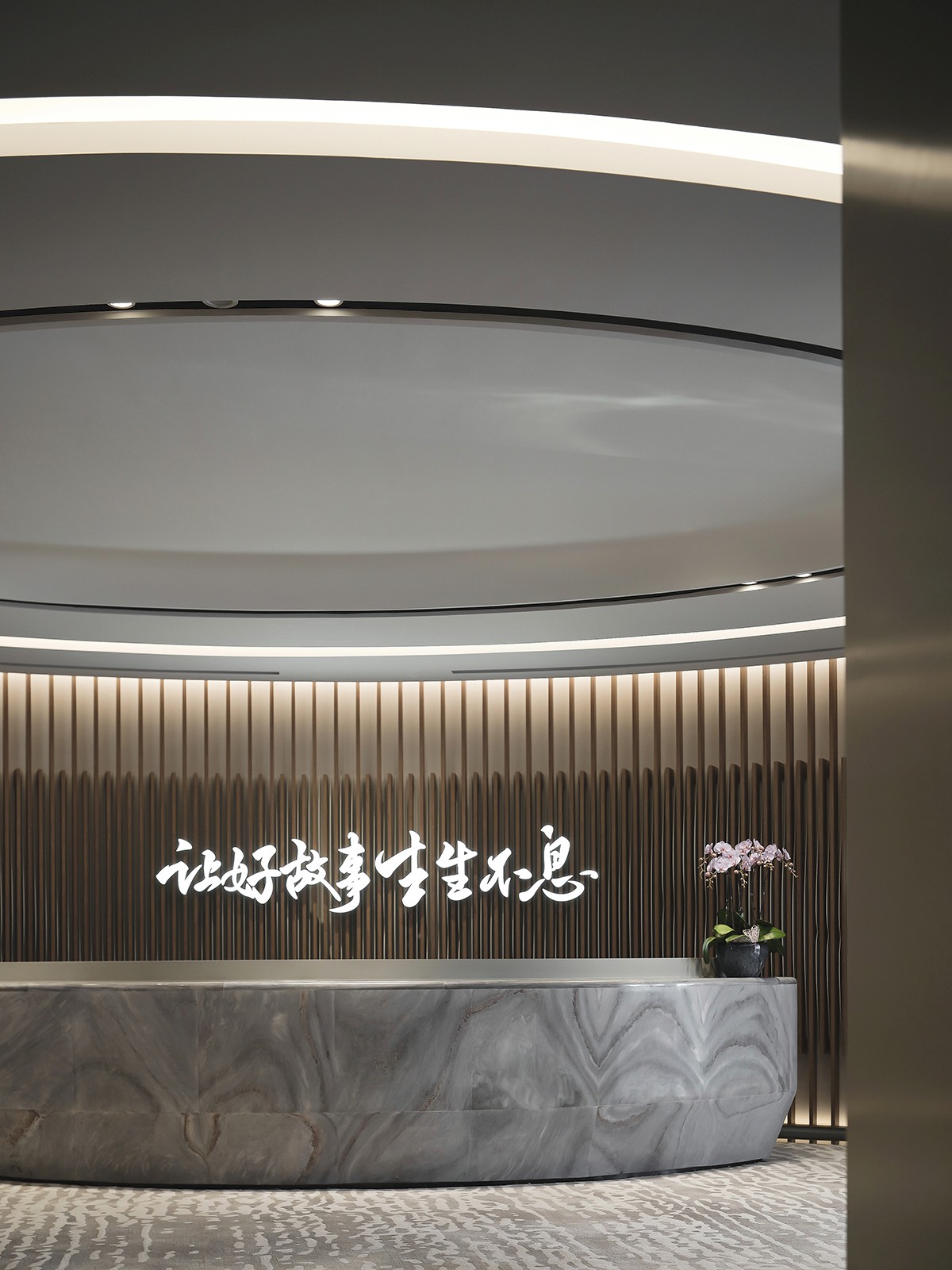
THIS IS A CAPTION
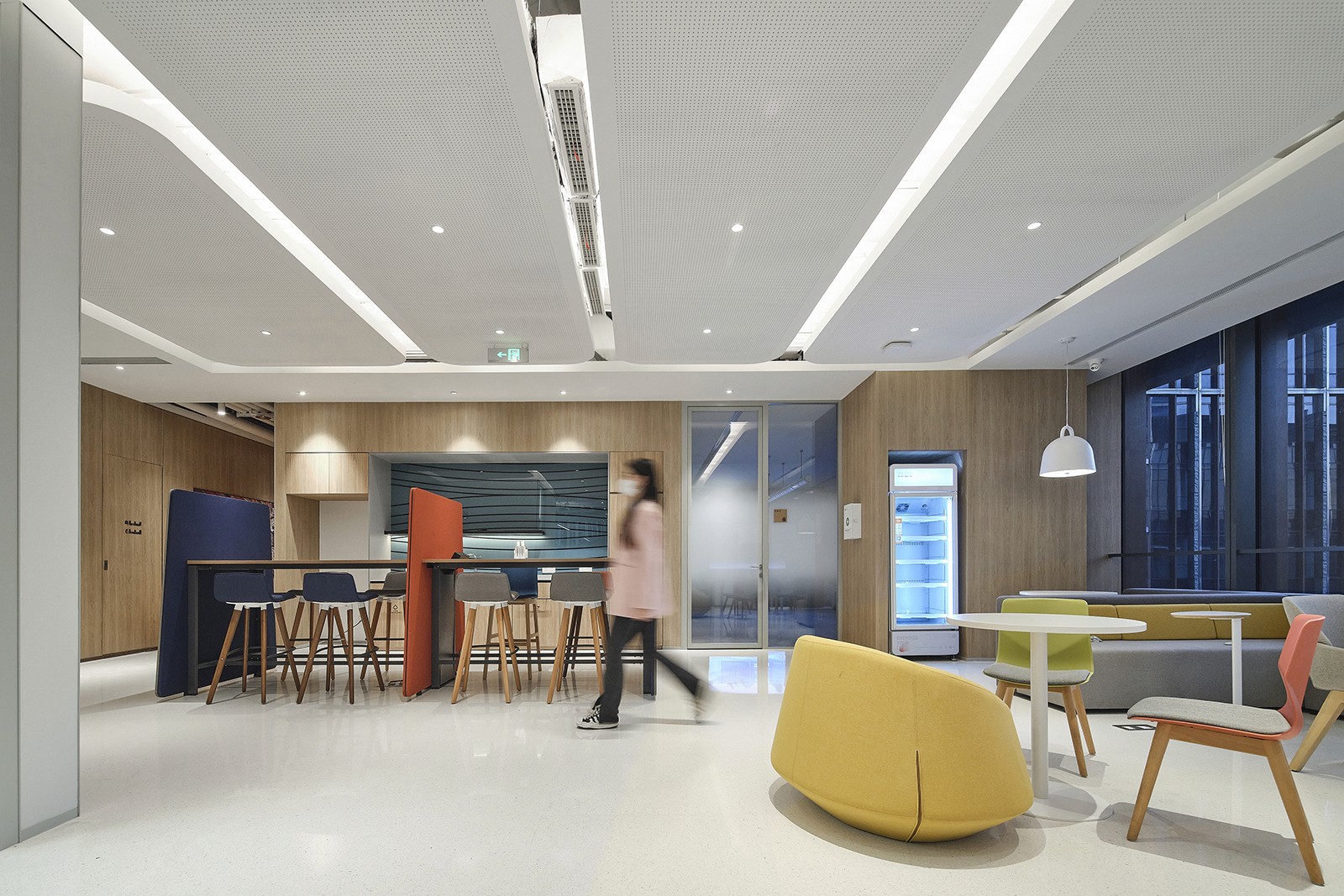
THIS IS A CAPTION



