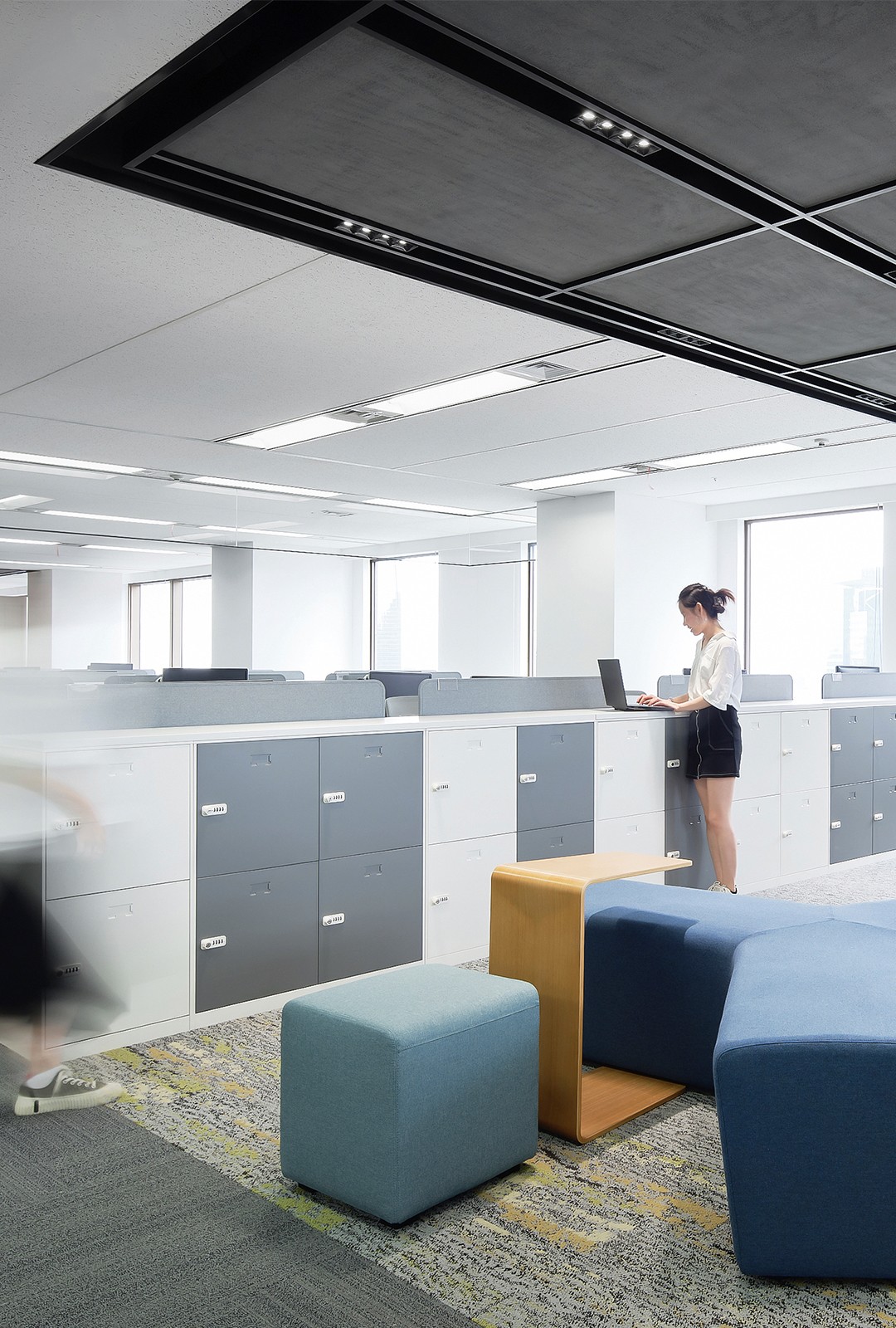A 3, 400 square-meter vacant expanse crossing paths with lively beings induces an enchanting "chemical reaction", and turns into a collaborative workspace with flourishing vigor. The AIG Insurance project located in Hang Seng Building, was completed by Jin Han from design to construction. Abandoning the conventional, compartmentalized floor plan common to financial institutions, we aimed to create a more efficient workspace. Traditional office spaces are often jeopardized by its inefficient layout, of which the chaotic traffic flow can even lead to anxiety and restlessness among employees. In order to create a more inviting environment, we seamlessly integrated AIG's adaptable office approach with ideals of shared workspace.
Applying this philosophy, we transformed the conference room from a space for only meetings to a space for synchronized working, thus improving productivity. Instead of being trapped in a grid, employees can choose the most suitable area according to the tasks of the day, thus increasing the use of workstations by 80%-90%.
Design of office space colors is a manifestation of humanistic care
Color design does not only reflect corporate character, but also brings deep emotions to the employees. Traditional finance offices often consist of a single bland color, but modern color design realizes that color is more than just look, it has an affect on mood. In order to guide employees' mentality and spirit into a healthy state, Jin Han uses AIG's classic colors, natural colors and healing colors to build the entire space.
White is the most inclusive color being the sum of all colors in the spectrum, and as the theme color of the project, the space conveyed multiple layers of white through different materials and decorations; Gray gives a gentle visual stimulation and inspires deep thinking rather than excitement, bringing tranquility to busy work; Luscious green not only relieves visual fatigue, but also creates relaxed feelings; Blue despite being a cold color, different brightness and saturation of blue transmits various emotions, vibrant blue refreshes the brain, while low-key blue can ease tension and calm the mind; Atmospheric colors such as pastels that convey the power of tenderness also scatter throughout. Successful color combinations can appease the emotions and anxiety that come with work.
In addition, the sense of continuity and rhythm of color in the work space endows each color a different awareness. The function of each area is distinguished by colors thus insinuating the proper sense that can maximize the function of space.
THIS IS A CAPTION
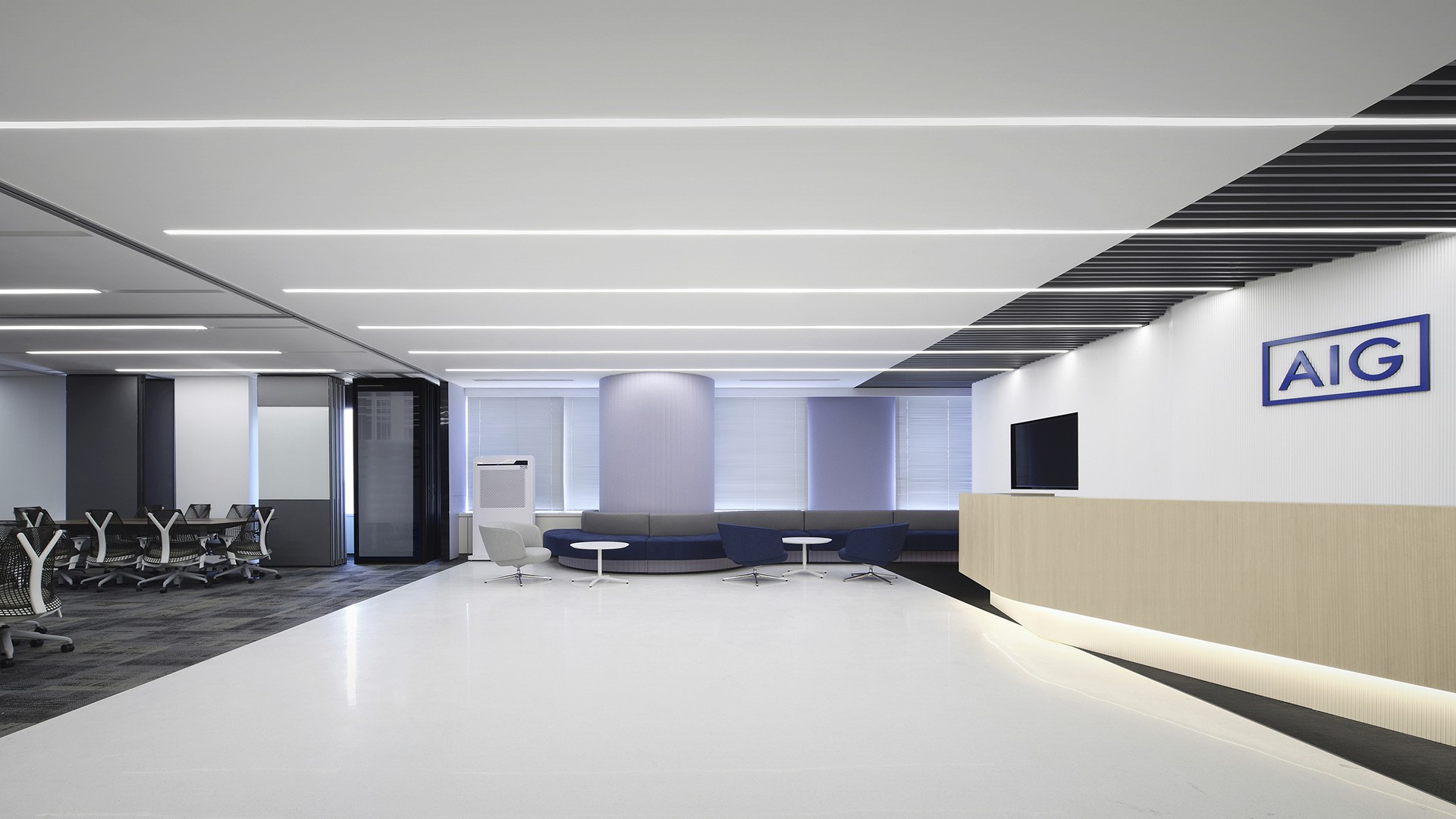
THIS IS A CAPTION

THIS IS A CAPTION
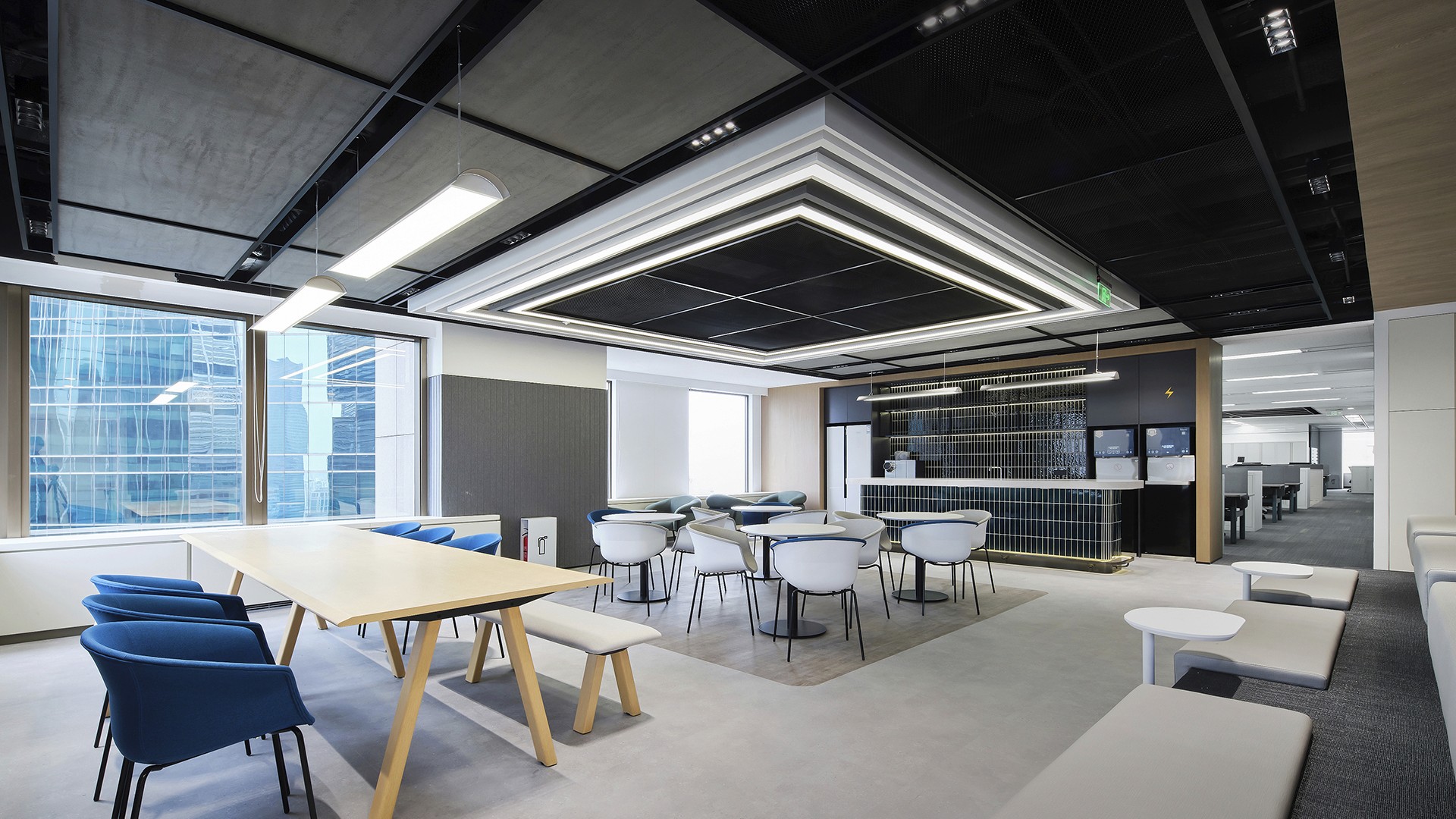
THIS IS A CAPTION

THIS IS A CAPTION

THIS IS A CAPTION
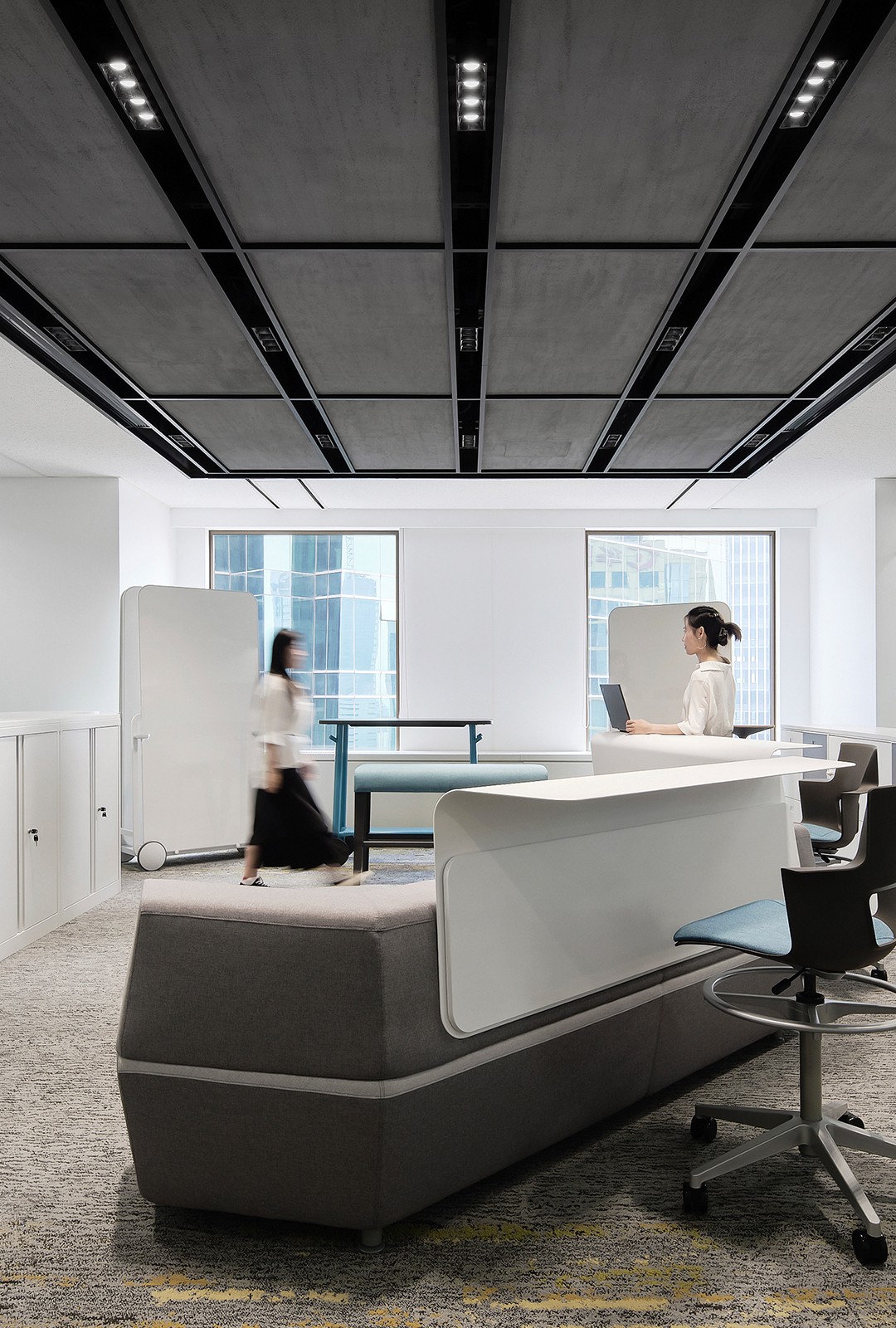
THIS IS A CAPTION
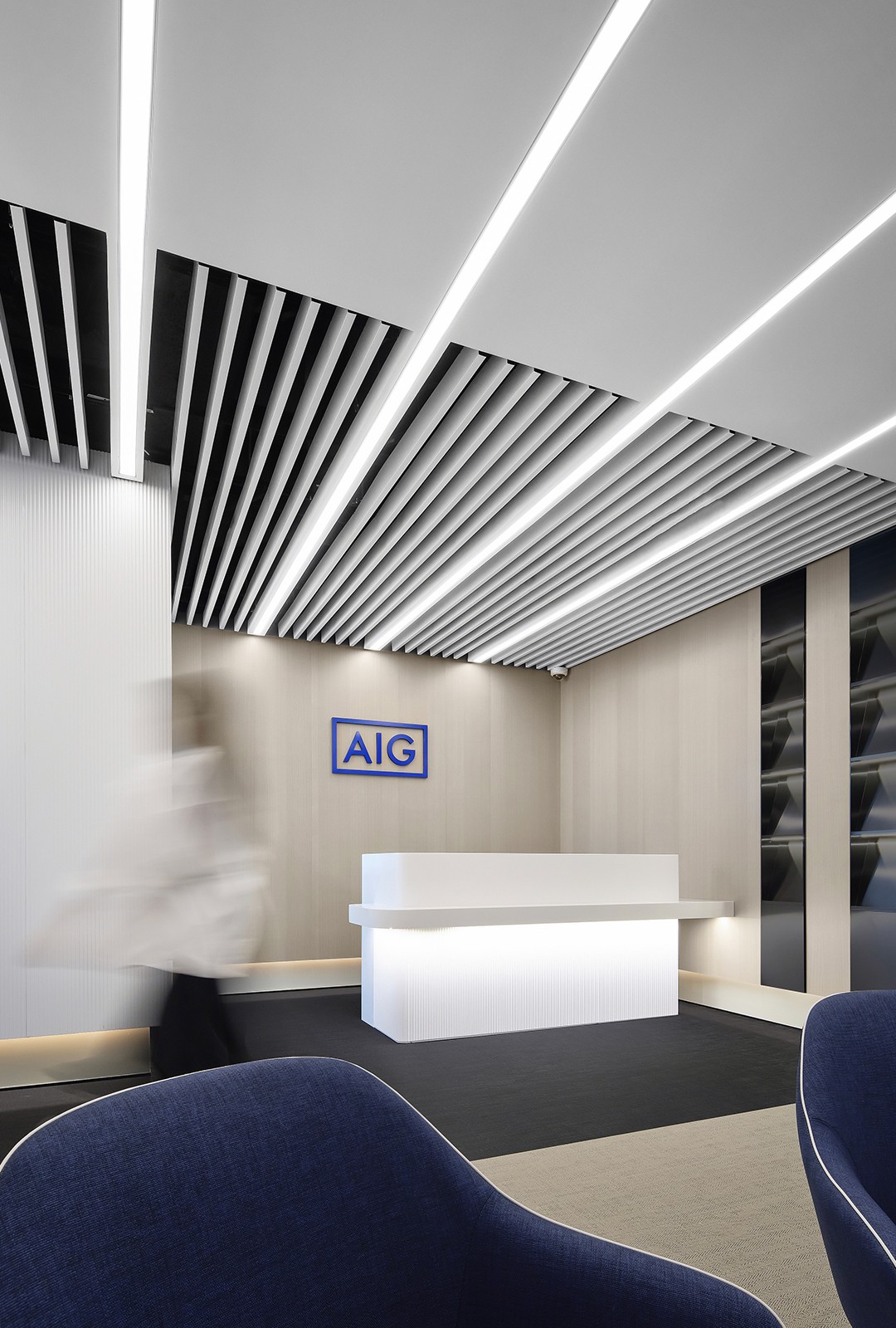
THIS IS A CAPTION

THIS IS A CAPTION


